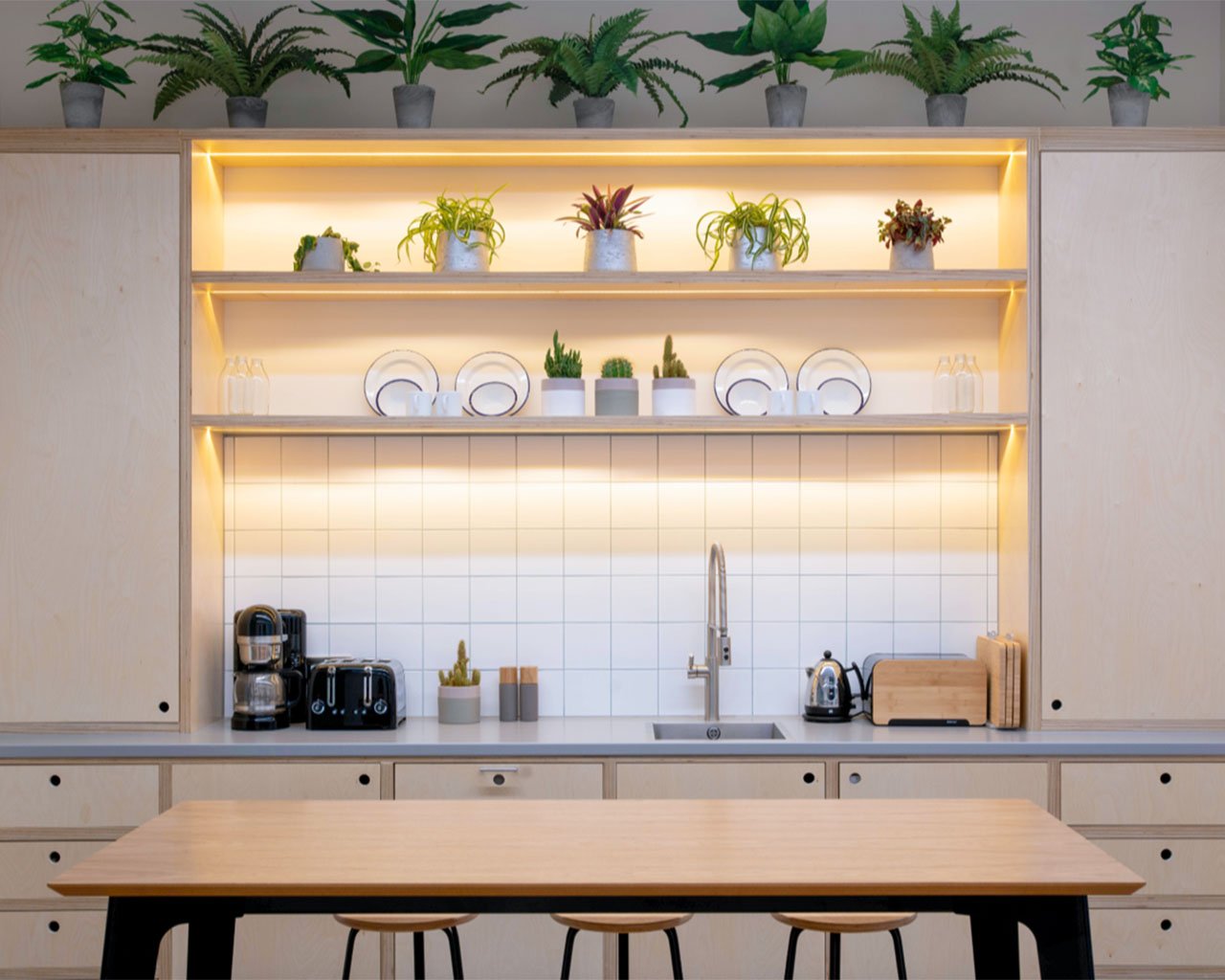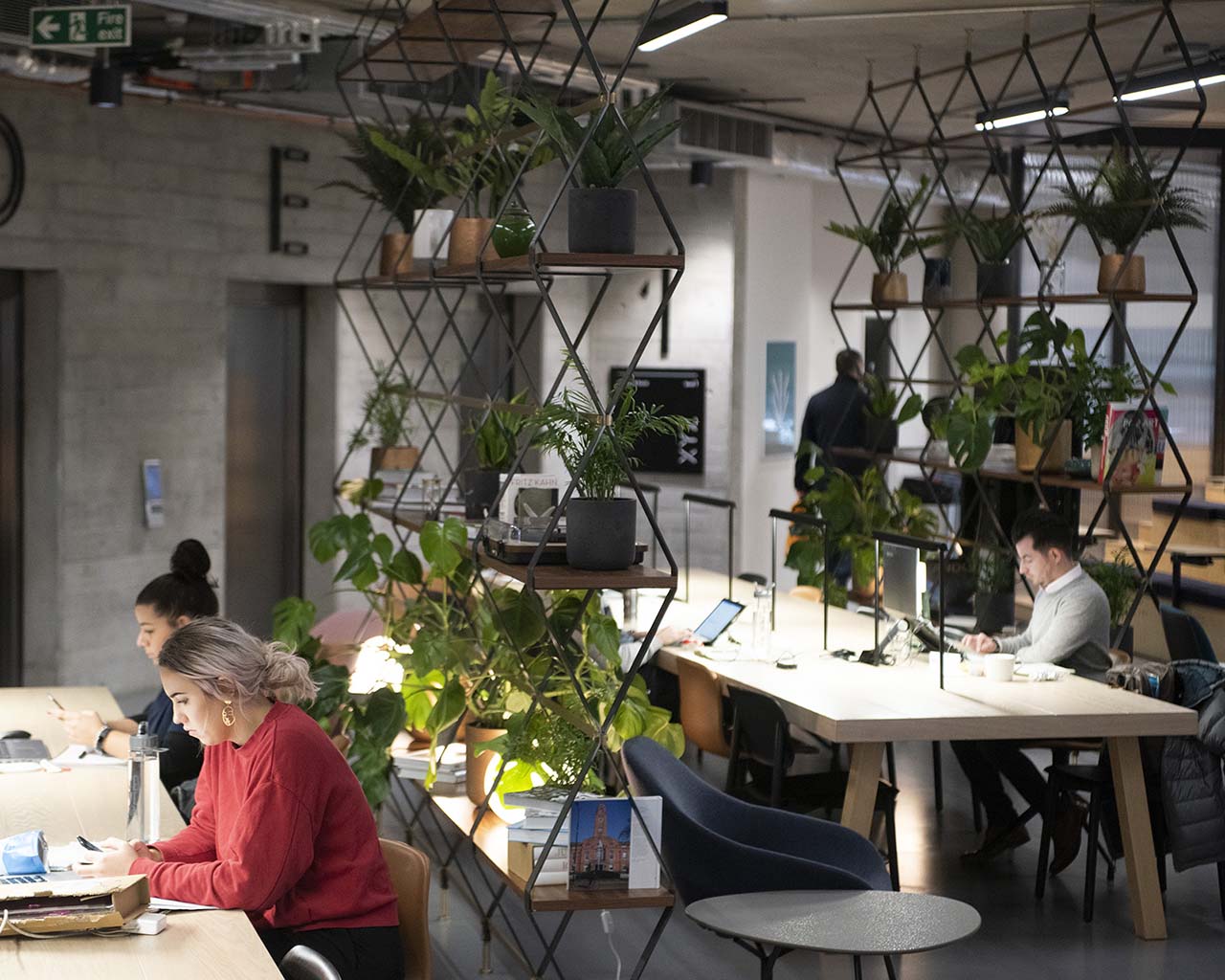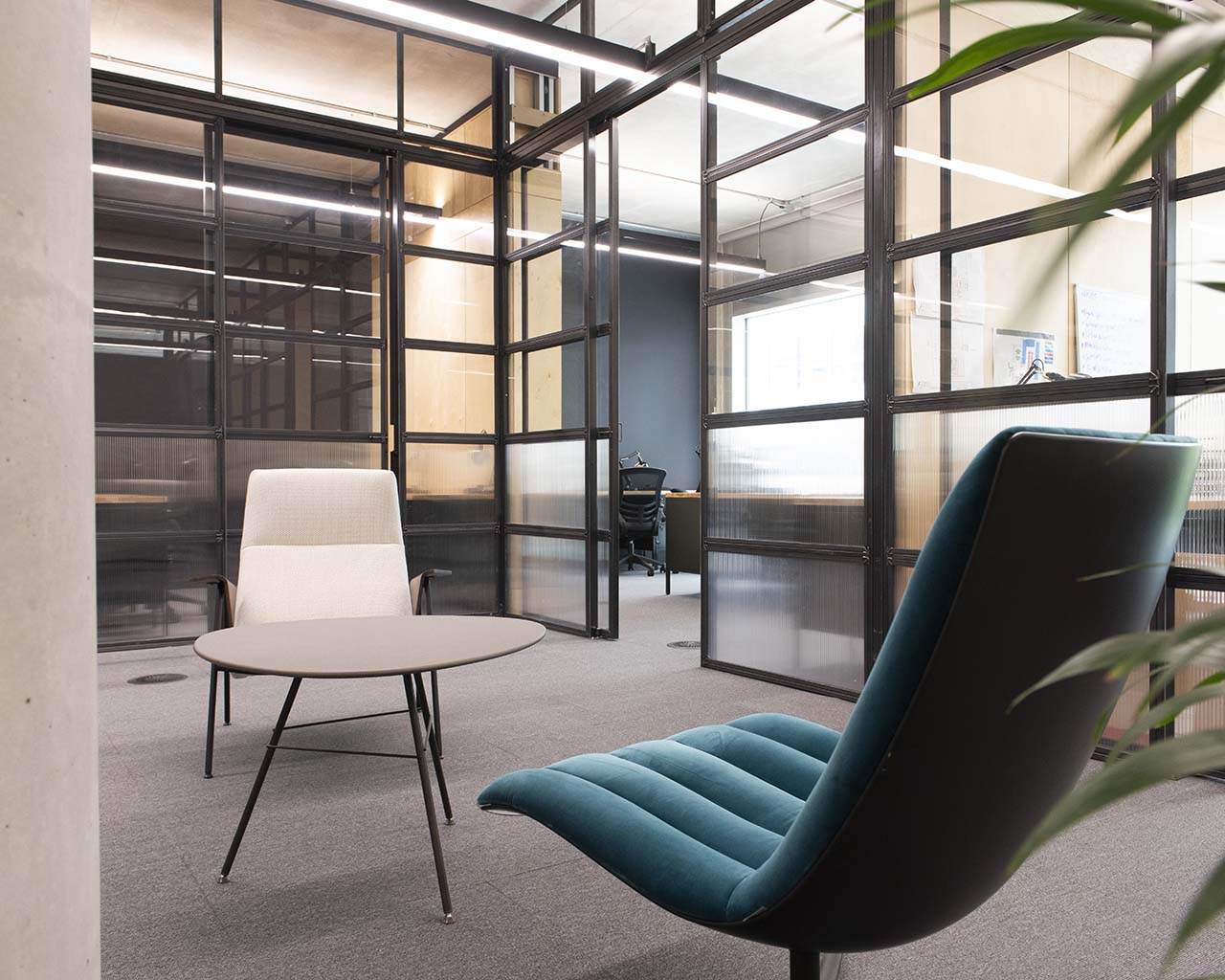
XYZ WORK
XYZ Building, Spinningfields, Manchester
FOLLOWING THE SUCCESS OF ALLIED LONDON’S XYZ BUILDING THE GROUND AND FIRST FLOOR LEVELS BECAME THE FLAGSHIP SPACE FOR THE NEW ALL WORK & SOCIAL OPERATIONAL CO-WORK CONCEPT.
The interior design for the space was based around technology and the building’s unique exposed concrete structure.
The decision was taken to house all mechanical and electrical services within a 450mm floor void thus freeing the ceiling of ductwork, fan coil units and cable trays. The result is a continuous exposed concrete soffit that is emphasised through the use of meticulously laid out lighting.
The main floor is carefully arranged around a central hub which becomes the main focus of the space and has an intentional hospitality feel. The central space incorporates elements such as bespoke co-work desks with library style lighting, an ‘agora’ space for informal meetings and
a ‘knowledge wedge’ for presentations and quiet study, as well as a café servery and private meeting rooms.
Along the northern elevation are small suites for between 2 to 20 people that vary in size. Partitions can be de-mounted and moved to create different sizes of suites driven by market demand.
The project uses materials such as birch plywood, black metal, grey resin and blue felt intentionally to complement and contrast with the robust nature of the concrete frame and soffit. This project, as with all Allied London projects, is first and foremost architecturally driven in terms of layout and relationship to the architectural design of the building, but is also focused on the end user and specific client brief. The result is a space that is at once anchored to its surrounding architecture but at the same time develops a language all of its own that responds to the human scale of its occupants.




