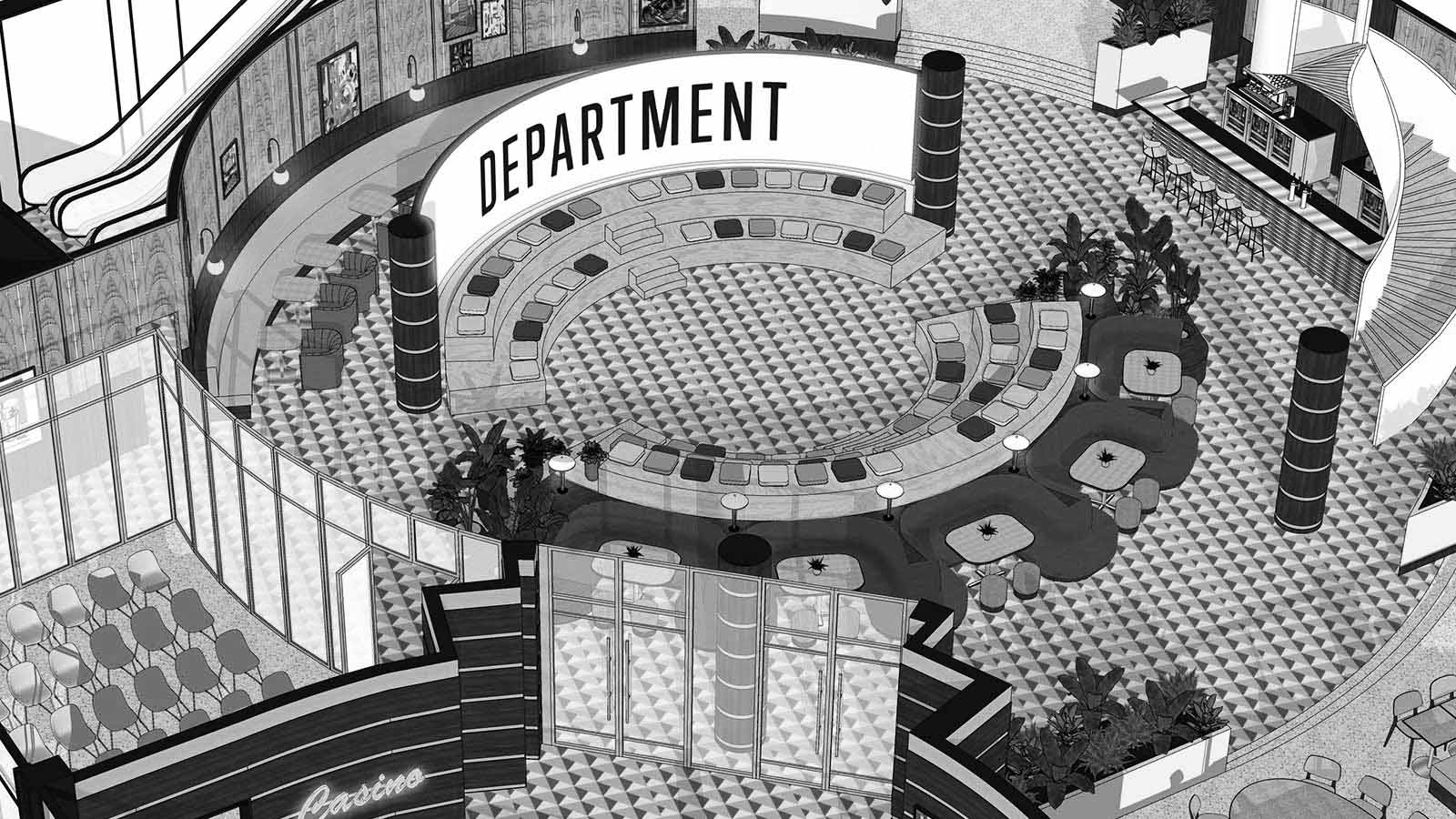
RE-IMAGINED FOR MODERN INDUSTRY
Casino is a vibrant mix of spaces for businesses, leisure and socialising. Department Casino creates opportunities for growth, expansion, and the fusion of ideas within its truly unique and inspiring hub atmosphere.

The Ground Level space will be the public hub of Department Casino. This space will be a place for people to arrive, eat, drink
and interact. The space is retaining as much of the existing quirks of the original casino fit-out as possible: circular dropped ceilings; timber and chrome column claddings and the existing cash desk window. The plan therefore plays with the existing circular geometries to create a space that is truly unique and dynamic.
The design of the 2nd floor uses existing elements within the space and working with the ceiling heights, a dramatic and dynamic space is created. The overall effect is that of a university library with a range of different areas to sit, work and relax.
The double-height space is overlooked by a mezzanine level that will provide hot desk facilities and add to the sense of activity and interest providing views to and from the main hub.
The second floor design centres around three key spaces: the events space; the Club Lounge and the Cinema.
A new deck at roof level provides an external space for summer events, eating, drinking and socialising.
